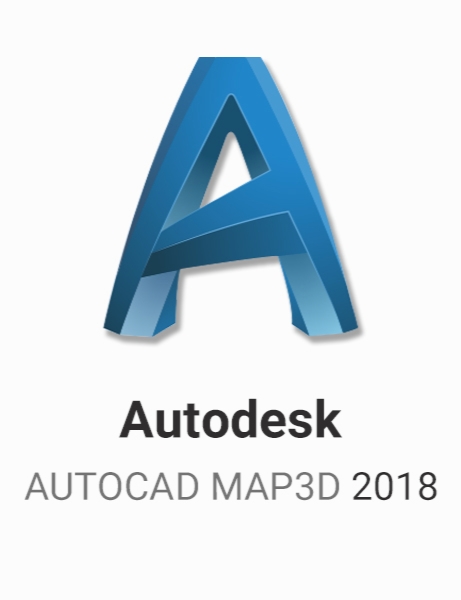Autodesk AUTOCAD MAP3D V2018 X64
آوتودسک آوتوکد مپ تریدی
- کاربرد : نرم افزار نقشه برداری و طراحی زیر ساخت
- نسخه :Version 2018
- نوع فایل : نرم افزار
- زبان : انگلیسی
- سیستم عامل : Windows 64Bit
- تولید کننده : Autodesk
- سیستم مورد نیاز : Operating System:- Microsoft® Windows® 10 (desktop OS)- Microsoft Windows 8.1 with Update KB291935
- سال تولید : 2017
توضیحات
AutoCAD Map 3D محصول شرکت Autodesk نرم افزاری قدرتمند در زمینه مدیریت و طرح ریزی زیر ساخت سازی (زیر بنا سازی) بر مبنای مدلهای در نظر گرفته شده میباشد که امکان داشتن دسترسی سریع به اطلاعات و دادههای CAD و GIS را برای شما فراهم میکند. با استفاده از ابزارهای هوشمند و مدلهای دادههای صنعتی، شما میتوانید استانداردهای منطقهای و یا قوانین خاصی را در پروژه خود اعمال نمایید. این نرم افزار تکنولوژیهایی که در اختیار شما میگذارد موجب بهبود کیفیت دادهها، بهرهوری بالاتر و مدیریت بهتر منابع پروژه میشود. این نرم افزار به مهندسین و متخصصین در اجرای پروژههای ساختمانی و راه سازی، ترسیم نقشههای ساختمانی و سازهها و همچنین در صنعت راه سازی، عمران، انرژی، ساخت، پردازش و آنالیز طرحها و اطلاعات GIS کمک میکند.
قابلیتهای کلیدی نرم افزار Autodesk AutoCAD Map 3D:
- دسترسی مستقیم به دادهها جغرافیایی با امکان ویرایش اطلاعات
- یکپارچه سازی و تجزیه و تحلیل اطلاعات منابع
- امکان کار با پروژه های ذخیره شده در نرم افزار AutoCAD
- آنالیز خودکار در بهینه سازی نقشهها
- امکان کار و شبیه سازی با نقشههای عکس برداری شده
- استفاده از سیستم مسیریابی ژئوگرافیک
- استفاده از سیستم مختصات جغرافیایی واقعی
- دسترسی به اطلاعات جغرافیایی از منابع مختلف مانند ESRI ،SHP ،Oracle و ArcSDE
- امکان خواندن، نوشتن و تبدیل اطلاعات CAD و GIS
قابلیتهای کلیدی نرم افزار Autodesk AutoCAD Map 3D:
- دسترسی مستقیم به دادهها جغرافیایی با امکان ویرایش اطلاعات
- یکپارچه سازی و تجزیه و تحلیل اطلاعات منابع
- امکان کار با پروژه های ذخیره شده در نرم افزار AutoCAD
- آنالیز خودکار در بهینه سازی نقشهها
- امکان کار و شبیه سازی با نقشههای عکس برداری شده
- استفاده از سیستم مسیریابی ژئوگرافیک
- استفاده از سیستم مختصات جغرافیایی واقعی
- دسترسی به اطلاعات جغرافیایی از منابع مختلف مانند ESRI ،SHP ،Oracle و ArcSDE
- امکان خواندن، نوشتن و تبدیل اطلاعات CAD و GIS
Description
AutoCAD Map 3D is an industry-leading GIS application that bundles a rich set of features, ready to assist you in analyzing geographical and topological data, as well as generating professional mapping models.
The complexity of the application recommends it to GIS professionals and engineers, providing them with all the tools they need for infrastructure design, efficiency analysis and GIS imagery management. Nevertheless, the interface appearance and the way options are organized inside it makes it very easy to work with.
Relying on a powerful modeling engine, AutoCAD Map 3D can import and process data from different sources, including 3D scanners and convert it to industry models.
The array of available drawing instruments helps you create maps to scale, modify elements, manage layers and edit attributes that affect the entire project. There are multiple visualization styles that you can apply, enabling you to display the map in 2D or 3D.
The application comes with options for managing coordinate systems or creating new ones from scratch, inserting standardized map symbols into your project, generating dynamic legends (with adjustable data) and scale bars, creating linear referencing systems, building maps and topologies, generating plans and complete reports.
Its flexibility allows it to adapt to various display standards, while the seamless integration with other CAD application enables you to easily export the project for further processing. Alternatively, maps can be published online.
AutoCAD Map 3D finds its practical use in various fields. For instance, it can help engineers to easily find facilities that are connected to a piping system and notify customers about upcoming repair work that might interrupt the service.
AutoCAD Map 3D features powerful design, visualization and analysis options that help engineering professionals generate stylized maps and plans. It can be of assistance in creating maintenance schedules and managing infrastructure components from within an intuitive working environment.
The complexity of the application recommends it to GIS professionals and engineers, providing them with all the tools they need for infrastructure design, efficiency analysis and GIS imagery management. Nevertheless, the interface appearance and the way options are organized inside it makes it very easy to work with.
Relying on a powerful modeling engine, AutoCAD Map 3D can import and process data from different sources, including 3D scanners and convert it to industry models.
The array of available drawing instruments helps you create maps to scale, modify elements, manage layers and edit attributes that affect the entire project. There are multiple visualization styles that you can apply, enabling you to display the map in 2D or 3D.
The application comes with options for managing coordinate systems or creating new ones from scratch, inserting standardized map symbols into your project, generating dynamic legends (with adjustable data) and scale bars, creating linear referencing systems, building maps and topologies, generating plans and complete reports.
Its flexibility allows it to adapt to various display standards, while the seamless integration with other CAD application enables you to easily export the project for further processing. Alternatively, maps can be published online.
AutoCAD Map 3D finds its practical use in various fields. For instance, it can help engineers to easily find facilities that are connected to a piping system and notify customers about upcoming repair work that might interrupt the service.
AutoCAD Map 3D features powerful design, visualization and analysis options that help engineering professionals generate stylized maps and plans. It can be of assistance in creating maintenance schedules and managing infrastructure components from within an intuitive working environment.
برای اطلاع از طریقه نصب به فایل How to Install.txt رجوع شود.


